Swine Research Facilities
The new swine research center is located about 12 miles west of Lexington. 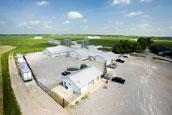
-
Three site production (Headquarters-Gestation-Farrowing Unit, Nursery Unit, Grow-Finish Unit)
-
Size: 120 sows (24 farrowings every 4-5 weeks), 250 litters/year, 3-week weaning
-
Breeding: Rotational crossbred; Yorkshire-Landrace F1, x terminal male
-
Finish out about 1/2 of pigs
BUILDINGS
Swine Headquarters, Breeding - Gestation - Farrowing Buildings
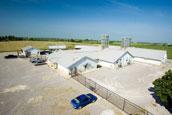 Headquarters Building
Headquarters Building
- Office.
- General purpose room.
- Employee break room.
- Field labs, wet and dry.
- Dressing rooms, lockers, showers.
- Chemical storage.
Breeding-Gestation Building
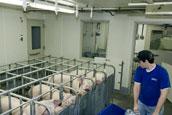
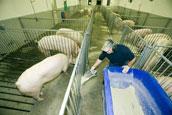
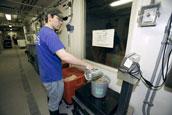
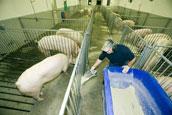
- Pens for transition gilts.
- Boars for estrus stimulation.
- Boars for heat checking.
- Breeding area.
- Active gilt pool.
- Weaned sows in individual stalls.
- Breeding pens.
- Boars for heat checking.
- Gestation area.
- Bred gilts and sows in individual stalls.
- Feed storage and scales.
Farrowing Building
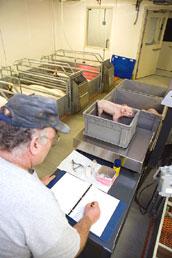
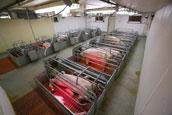
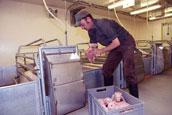
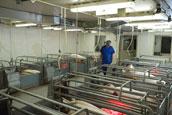
- Sow wash-up area.
- 3 farrowing rooms with 12 crates/room.
- Feed storage and scales.
Nursery Building
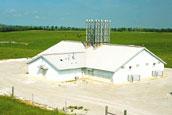
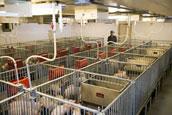
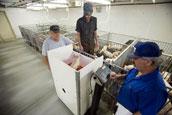
- 4 nursery rooms with 32 pens (4 x 4 ft)/room.
- Feed storage and portable scales.
Grow-Finish Building
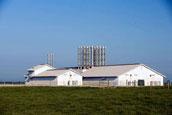
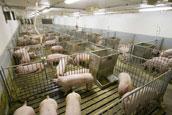
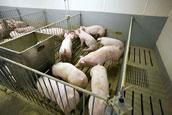
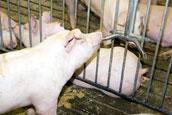
- 3 conventional rooms with 24 pens (6 x 10 ft)/room.
- 1 room with 72 individual pens (2 x 8 ft)/room for finishing pig studies.
- 1 rooms with 48 individual pens (2 x 5 ft)/room for growing pig studies.
- Feed storage and scales.
Boar Stud
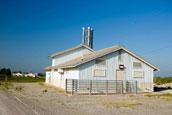
- Temperature controlled (air conditioned) building.
- Pens for herd boars.
- Semen collection and processing area.
General Purpose Building
- Shop.
- Equipment storage and shelter.
- Equipment clean-up area.
- Walk-in cooler for dead animals, afterbirth disposal.
Waste Handling
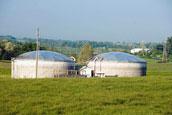
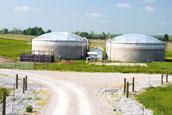
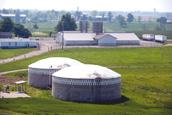
- Above ground storage of manure
- Pumped underground to field storage.
- Injected into cropland.
