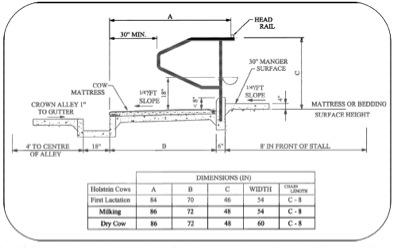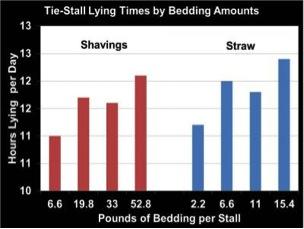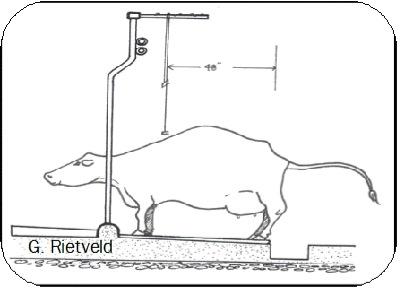Tie-stall Facilities: Design, Dimensions, and Cow Comfort
Tie-stall Facilities: Design, Dimensions, and Cow Comfort
Tie-stall barns were once the main type of dairy cattle housing in the United States. In 2007, the USDA reported 62% of the United States dairy barns still utilized tie-stall facilities, and many need to be updated to improve cow comfort. Farmers need to pay attention to detail when constructing or remodeling a tie-stall facility. Proper barn design and stall dimensions are vital for both optimizing production and cow comfort. As with any other type of housing, if built and used correctly, tie-stalls can be a productive choice. They may be appealing due to their low investment cost. The tie-stall facility offers great individual cow care. Because the cows are stationary, it is also convenient for administering any type of treatment, doing veterinary work, and breeding. As with all barn types, tie-stalls also have disadvantages. Milking can be very labor intensive, and it can be difficult for employees. Tie stall facilities require milkers to do a lot of walking, bending and kneeling to complete the milking process. Poor stall design can result in lameness, broken tails, swollen hocks, neck lesions, and a decrease in cow cleanliness (Zurbrigg et al, 2005). Additionally, some consumers express concerns for lack of exercise and cow-to-cow interaction in tie-stall barns.
Barn Design
When assessing the barn structure, it is important to consider ventilation to optimize airflow. Many pre-existing structures have low ceilings and can keep the air in the barn stagnant. This can be troublesome, especially in summer months when heat abatement becomes crucial. The installation of fans may help move air through the barn (Cook et al, 2007). Sprinkler systems are not typically used in tie-stall facilities to prevent bedding from becoming too moist. As with the building of any barn, orientation is an important factor. Though there should be ample shade available in tie-stall barns, the barn should be built with an east-west orientation to minimize sun exposure (Maust et al, 1972). If building a new tie-stall facility, it may be beneficial to consider tunnel ventilation. This facility type requires one wall of exhaust fans, and an open wall on the opposite end. This promotes air exchange, as well as good airflow for the cows. This type of structure also prevents cows from direct sunlight.
Stall Dimensions and Design
Understanding the spatial requirements of a dairy cow is crucial when designing or upgrading a tie-stall facility. Dairy cows devote a majority of their day to lying and resting. Disrupting this natural behavior can have negative effects on production and welfare (Ceballos et al, 2004). Stall design is crucial to encourage cows to lie down correctly, and ensure that they are able to stand up in accordance with their natural behaviors (Haley et al, 2000). Breed is an important factor when calculating proper dimensions. There are also size variations within each breed, so it is recommended that farmers take measurements of their cows for more accuracy (Anderson, 2008).
Unlike free-stall facilities, tie-stall barns offer the ability to create sections with different sized stalls for cows in various stages of life. There should be stalls designed specifically for first lactation heifers, milking cows, and dry cows. This is beneficial for cow welfare, cow cleanliness, labor, and general management practices (Haley et al, 2000). Below, the diagram provided by the Ontario Ministry of Agriculture and Food depicts recommended stall dimensions for all three different stall sizes:

Stall Length
Stall length refers to the bed in the tie-stall. Length is determined by the space a cow occupies when she is lying down, including the space from her knee to her tail. This is often described as imprint length (Ceballos et al, 2004).
To find the proper length for the stall, or imprint length, rump height should be measured in inches. Once the height is obtained it is multiplied by 1.2. For example, if a cow has a rump height of 60 inches, the bed length should be 72 inches (60*1.2=72). Stall length should be considered for all three-stall stall types. There should be no difference in length for dry cows and milking cows, but on average the stalls are two inches shorter for first lactation heifers due to differences in size (Anderson, 2008).
Stall Width
Traditionally, stall width was determined by imprint width. This was calculated by multiplying the hook bone width by 2. For a mature Holstein, this was typically 52 inches (Ceballos et al, 2004). Studies have shown that this prevents cows from resting in other positions, decreasing cow comfort and compromising animal welfare (Anderson, 2008). It is now recommended that for a mature Holstein, the minimum width should be 54 inches. When cows were placed in wider stalls, they took full advantage of the extra space (Haley et al, 2001). Width should also be considered for all three different stall types. First lactation heifers and lactating cows should have the same minimum stall width of 54 inches. Dry cows, or special needs cows, should have a stall width that is 6 inches wider than the other stalls. Stall dividers, or loops, should be installed as boundaries. Loops will help dictate how the cow stands, where the cow defecates, and how the cow enters and exits the stall (Anderson, 2008). Farmers must keep in mind milking procedures when installing the loops. Milkers should have enough space to work efficiently in-between the cows.
Bedding
A variety of types of lying surfaces and bedding can be used in a tie-stall barn. Using a mattress or a waterbed would be beneficial for cow comfort, as opposed to concrete. These surfaces alone are not sufficient without sand, sawdust, or straw bedding. Any bedding can work if used correctly, and can be very detrimental if used incorrectly (Haley et al, 2001). Cow behavior, health and production can help farmers assess how comfortable their bedding makes the stalls (Tucker et al, 2009). Tucker et al. (2009) demonstrated that cows increase lying times with increased amount of bedding as depicted in the graph below.

Tie Rail and Chain Length
The tie rail, also known as the head rail, is located on the front end of the stall. This is where the chain on the cow is attached, and it also serves as the water line to all of the stalls on one side. The rail should be placed over where the cow eats, which is referred to as the manger. This means that the tie-rail should extend past the bed of the stall. Proper tie rail placement is imperative for functionality of the stall. If this rail is not correct, cows will not stand in the stall properly. It may also prevent a cow from being able to get down and rise naturally (Haley et al, 2000). This can lead to cleanliness issues, as well as potential injuries. To calculate tie rail height, rump height is measured and multiplied by 0.8 (Anderson, 2008). For example, if a cow has a rump height of 60 inches, the tie rail should be installed 48 inches above the bed. Again, this should be adjusted for all three of the stall sizes. The tie rail height should be the same for milking cows and dry cows, but is typically 2 inches shorter for first lactation heifers (Anderson, 2008).
The chain attaches the cow to the stall, and also helps keep the cow in a proper location. The chain can have an effect on cow cleanliness. If the chain is too long, the cow may be able to lie in the gutter. A long chain may also result in an injury if it becomes wrapped around the cow’s leg. It is important that the chain is not too short either. A short chain can prohibit natural lying behaviors, and may cause neck lesions (Anderson, 2008). Short chains also can affect cow cleanliness, potentially causing the cow to defecate inside of the stall.
Lunge Space
Again, it is essential to recognize a cow’s natural behavior to encourage lying time. If the cow is prevented from lying or standing comfortably, the cow will be less likely to rest. In a study by Ceballos and colleagues, it was determined that a Holstein utilizes 10 feet of space, measured from the rump, to lunge forward when standing up (Ceballos et al, 2004). This is why it is important to have an unobstructed, open area in front of the stall.
Access to feed and water
The manger surface, where the feed is placed, should be 4 inches higher than the cow’s hooves. This height keeps the cow in a natural grazing position with her head down, but it is not low enough for her to attempt to eat while kneeling. Research has linked certain aspects of tie-stalls to lameness. Scientists have found that if the manger surface was too low, a cow will place more weight on her front feet. This will increase the incidence of ulcers and lameness (Zurbrigg et al, 2005). As with the feeding area in any housing system, the surface of the manger needs to be smooth to promote feed intake.
Each cow should have her own water bowl. Water bowls should be located outside of the stall, and over the manger to prevent water from mixing with bedding. Cows need a distance equal to nose to poll length to properly access water, and the bowl should have a 30-inch opening so cows can drink comfortably. Placement of the water should not obstruct lunging space, and it should be placed high enough so that employees can push up feed and clean the manger (Anderson, 2008).
A manger curb should be installed separating the bed from the feeding area. This curb will prevent feed from mixing with the bedding, and vice versa. The curb will also provide another forward boundary for the cow, and prevent her from extending her legs when lying down. The height of the manger should be about 8-10 inches, depending on the type of bedding used. It is recommended that the curb is rounded to prevent injury if the cow does put her legs into the manger (Anderson, 2008).
Manure Control
Gutters are located at the rear end of the tie stall. The gutter must be large enough to catch manure, but cannot exceed the stride of the cow. Cows must be able to easily step over the gutter when entering or backing out of the stall. Gutters can be cleaned manually or with a scraping system (Anderson, 2008). It is important to pay attention to bedding type so that the gutters do not get clogged.
In order for the gutter to be useful, a cow must use it correctly. To ensure that cows defecate in the gutter, electric trainers are used. Trainers should be located two inches above the chine for about two days. They can then be moved to 4 inches after that. The trainer takes advantage of the arch in a cow’s back when she defecates (Anderson, 2003). Below is a graphic that shows how the trainer should work:

Again, it is important to keep in mind that cows are all different sizes. The trainer heights may vary dramatically within a herd, and they will not work if placed incorrectly. One problem with trainers is that they will interfere with heat expression (Anderson, 2003). If a farmer knows that a cow may be in heat, he should raise the trainer so she can express her natural behaviors. Another problem with using trainers deals with public perception. Research has shown that trainers do not need to be used every day, and cows will eventually make a habit of standing in the correct position (Anderson, 2003).
Conclusion
Proper barn design and stall dimensions are crucial for a functional and efficient tie-stall barn. Cow comfort is very important in tie-stall facilities for production, cow welfare, and public perception. It is very important that the design of the facility is done carefully, and that measurements of the cows are taken for accuracy. Allowing cows exercise for a portion of the day may increase cow welfare as well as public perception.
References available upon request
Authors: Emily Morabito and Jeffrey Bewley, Ph.D.
